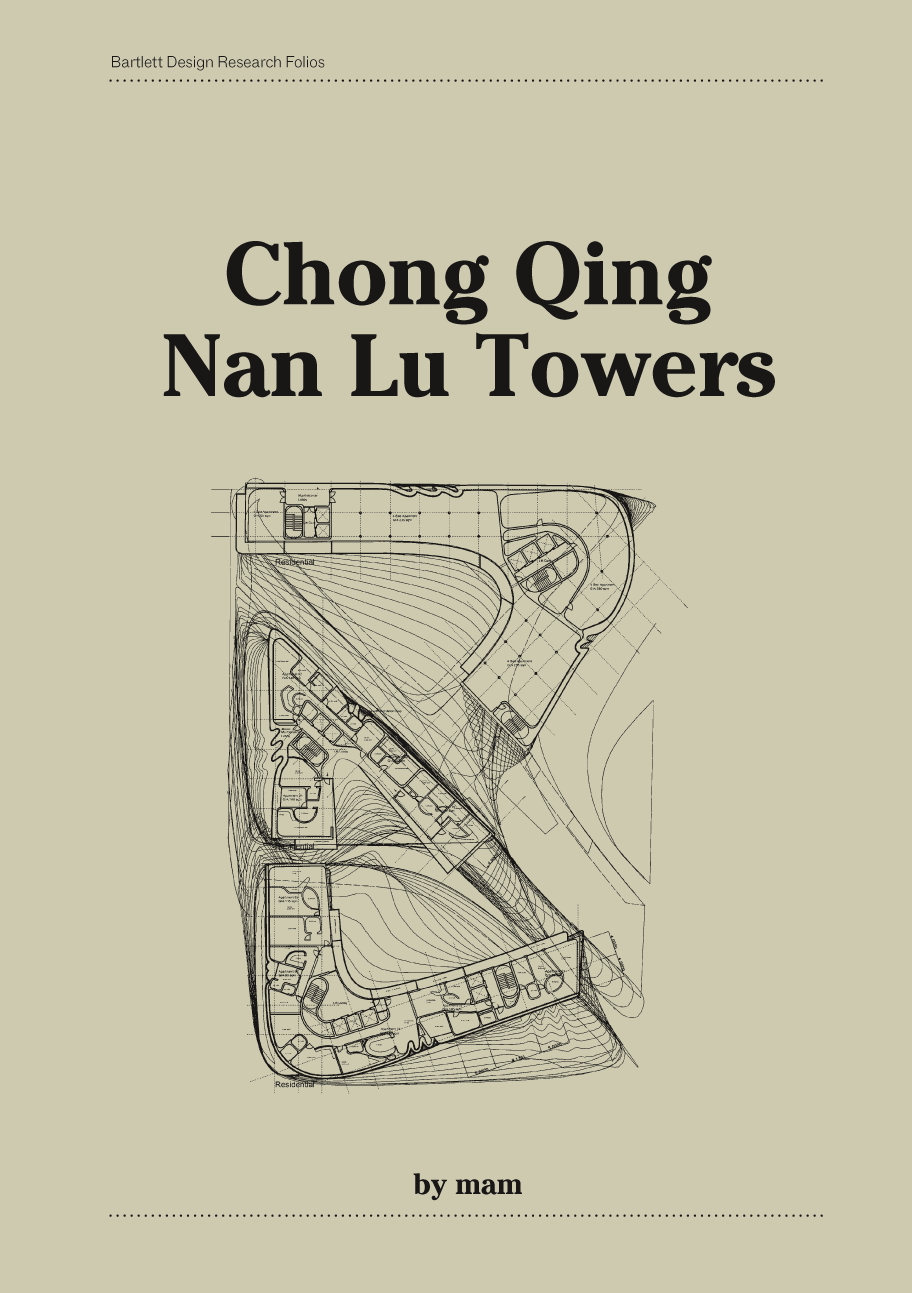

The pervasive proliferation of western-style skyscrapers across Asia has dramatically reshaped skylines. However, these developments are usually uniform and exclusive enclaves, private spaces isolated from a city's historical, social and cultural context. This proposal articulates a different model of development for Taipei, which remains a low-rise city constrained in a basin between two narrow valleys.
Chong Qing Nan Lu Towers is a highly complex brief sited within Taipei's sensitive historical urban fabric. The design synthesizes residential, financial, commercial, leisure and cultural uses in a cluster of towers, which incorporate a lexicon of innovative architectural devices to reinforce the building's structure and programme. Its 'boomerang' morphology develops a varied visual mass and structural footprint for its mixed use, and its digital and environmental design techniques aim to contribute a new approach to emerging discourses of vertical urbanism. The tower's terraced podium enhances the public realm, incorporating cantilevered arcades and vertical green spaces and new residential typologies that maximize shared spaces through 'inhabitable' interfaces.